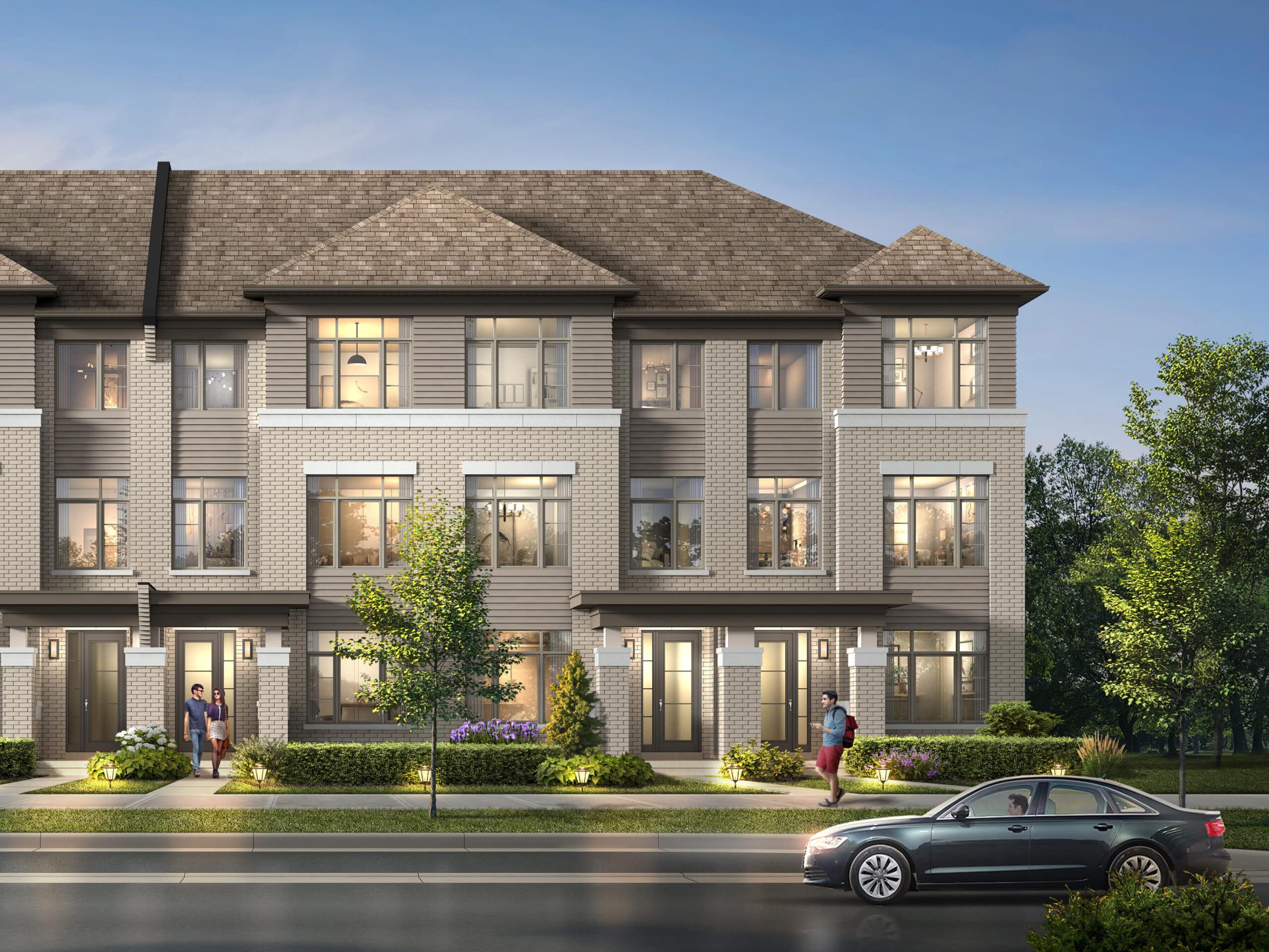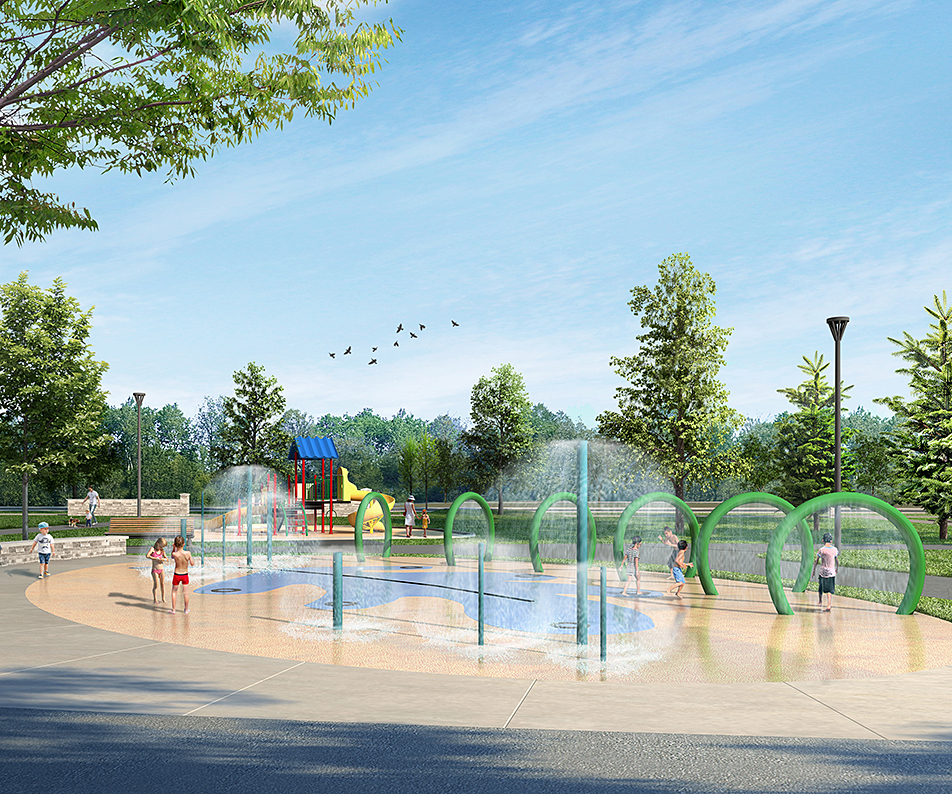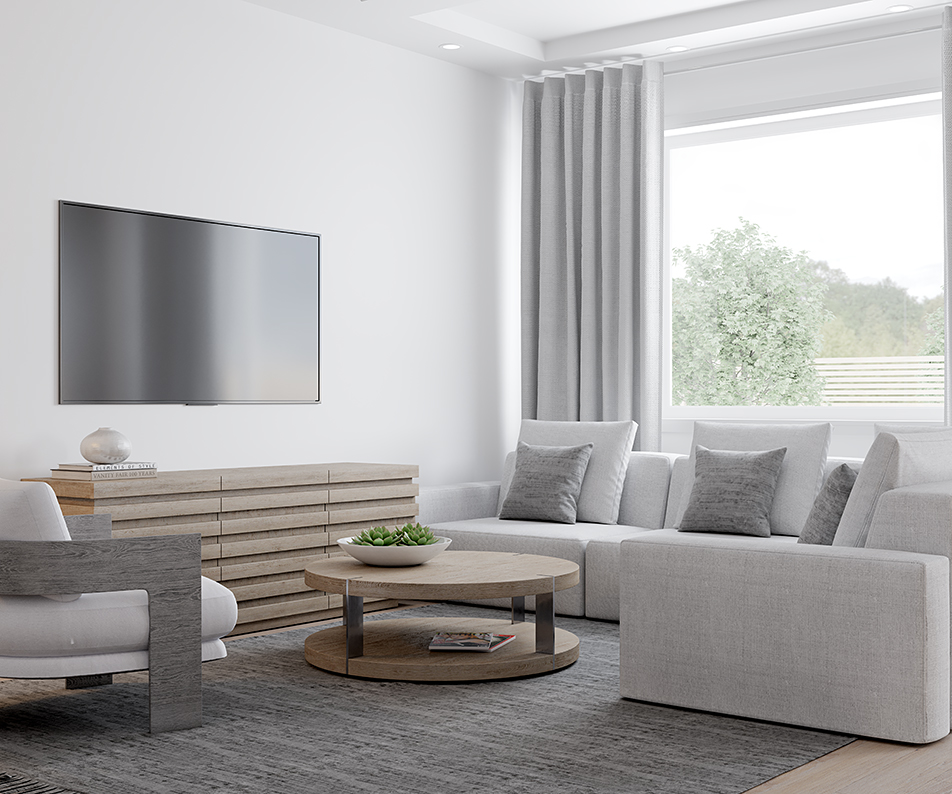
BE ONE WITH NATURE AT WESTWOOD VILLAGE
TOWNHOMES STARTING FROM $699,990
2 car, 4 bedroom townhomes up to 2,153 sq.ft.
Minutes from the local shops, restaurants and amenities of downtown Cambridge is Westwood Village, a master-planned community that features a beautiful collection of townhomes that back onto Westwood Pond. Register below to connect with one of our New Home Sales Managers and receive more information about our homes and life at Westwood Village.
Discover Why You’ll Love Living Here
Encircled by lush natural lands, seven distinct neighbourhoods, and ample surrounding amenities and conveniences, Westwood Village is an ideal place for families to flourish.
Take A Tour Of The Neighbourhood
With endless trails, pedestrian bridges, a community pond, and parks to explore, Westwood Village allows you to discover the beauty of nature right at your doorstep.
Find The Home That’s Right For You
At Westwood Village, our collection of towns and detached homes have been thoughtfully designed with unique elements and cohesiveness to enhance your family’s lifestyle.
Sophisticated Exteriors
The distinctive architecture of the homes at Westwood Village feature a blend of traditional and contemporary design elements. The styles complement each other by the use of harmonious roof forms, porch elements and materials used in warm earth tones.

Elevated Interiors
Open, flexible floor plan concepts combined with large picture windows create rooms that are flooded with natural light. Our signature collection of features and finishes ensure the homes at Westwood Village .reflect the best in contemporary family living.
Home Ownership Made Easy
H.O.M.E. is an exclusive new program for Cachet homebuyers with extraordinary incentives designed to give you peace of mind when you purchase a new home.

Request a sales appointment
Please fill out the form below and a New Home Sales Manager will contact you to schedule a sales appointment.







